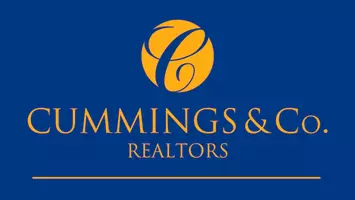
UPDATED:
10/31/2024 12:56 PM
Key Details
Property Type Single Family Home
Sub Type Detached
Listing Status Active
Purchase Type For Sale
Square Footage 2,942 sqft
Price per Sqft $254
Subdivision Chincoteague
MLS Listing ID VAAC2000846
Style Craftsman,Traditional
Bedrooms 5
Full Baths 4
HOA Y/N N
Abv Grd Liv Area 2,942
Originating Board BRIGHT
Year Built 1948
Annual Tax Amount $1,600
Tax Year 2022
Lot Size 0.340 Acres
Acres 0.34
Lot Dimensions 0.00 x 0.00
Property Description
Location
State VA
County Accomack
Zoning SFR
Rooms
Main Level Bedrooms 2
Interior
Interior Features Attic, Breakfast Area, Carpet, Ceiling Fan(s), Dining Area, Entry Level Bedroom, Exposed Beams, Formal/Separate Dining Room, Kitchen - Eat-In, Pantry, Primary Bath(s), Walk-in Closet(s), Bathroom - Tub Shower
Hot Water Propane, Tankless
Heating Baseboard - Electric
Cooling Central A/C, Ceiling Fan(s)
Flooring Carpet, Ceramic Tile
Fireplaces Number 1
Fireplaces Type Gas/Propane
Furnishings No
Fireplace Y
Heat Source Electric
Laundry Has Laundry, Main Floor
Exterior
Exterior Feature Porch(es), Deck(s), Roof
Garage Garage - Front Entry
Garage Spaces 8.0
Fence Partially, Privacy, Wood
Waterfront N
Water Access N
Roof Type Composite
Street Surface Paved
Accessibility None
Porch Porch(es), Deck(s), Roof
Total Parking Spaces 8
Garage Y
Building
Lot Description Landscaping, Level, Rear Yard
Story 2
Foundation Crawl Space, Brick/Mortar
Sewer Private Septic Tank
Water Public
Architectural Style Craftsman, Traditional
Level or Stories 2
Additional Building Above Grade, Below Grade
Structure Type Beamed Ceilings
New Construction N
Schools
School District Accomack County Public Schools
Others
Senior Community No
Tax ID 030-A5-04-00-0037-A0
Ownership Fee Simple
SqFt Source Estimated
Special Listing Condition Standard

GET MORE INFORMATION





