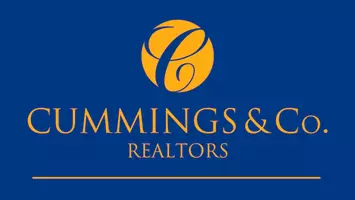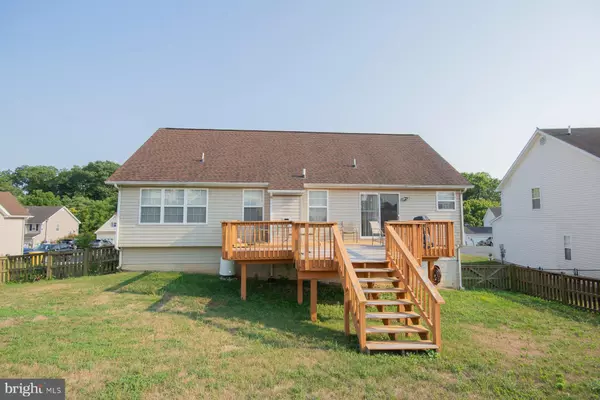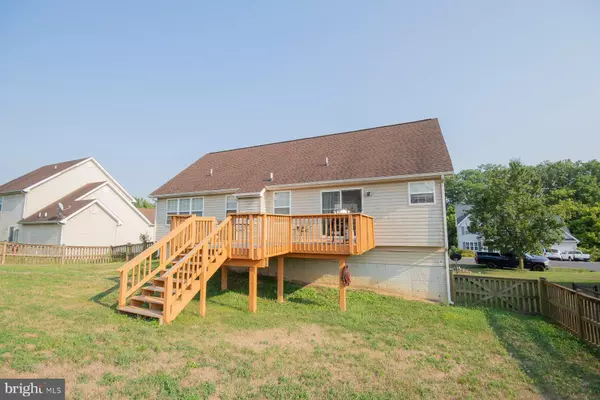
UPDATED:
10/26/2024 01:25 PM
Key Details
Property Type Single Family Home
Sub Type Detached
Listing Status Under Contract
Purchase Type For Sale
Square Footage 1,954 sqft
Price per Sqft $158
Subdivision Mills Farm
MLS Listing ID WVBE2032060
Style Split Foyer
Bedrooms 4
Full Baths 2
HOA Fees $400/ann
HOA Y/N Y
Abv Grd Liv Area 1,330
Originating Board BRIGHT
Year Built 2003
Annual Tax Amount $1,197
Tax Year 2022
Lot Size 10,019 Sqft
Acres 0.23
Property Description
Location
State WV
County Berkeley
Zoning 101
Rooms
Other Rooms Living Room, Primary Bedroom, Bedroom 2, Bedroom 3, Bedroom 4, Kitchen, Foyer, Laundry, Recreation Room
Basement Connecting Stairway, Partial, Partially Finished
Main Level Bedrooms 3
Interior
Interior Features Carpet, Ceiling Fan(s), Combination Kitchen/Dining, Kitchen - Galley, Kitchen - Table Space, Pantry, Primary Bath(s), Walk-in Closet(s)
Hot Water Electric
Heating Heat Pump(s)
Cooling Central A/C
Flooring Laminated, Vinyl, Carpet
Fireplaces Number 1
Fireplaces Type Mantel(s)
Equipment Built-In Microwave, Dishwasher, Disposal, Dryer, Oven/Range - Electric, Refrigerator, Washer
Fireplace Y
Appliance Built-In Microwave, Dishwasher, Disposal, Dryer, Oven/Range - Electric, Refrigerator, Washer
Heat Source Electric
Laundry Main Floor, Hookup
Exterior
Exterior Feature Deck(s)
Garage Garage - Front Entry, Oversized
Garage Spaces 2.0
Fence Partially, Rear
Waterfront N
Water Access N
Accessibility Other
Porch Deck(s)
Attached Garage 2
Total Parking Spaces 2
Garage Y
Building
Lot Description Rear Yard
Story 2
Foundation Other
Sewer Public Sewer
Water Public
Architectural Style Split Foyer
Level or Stories 2
Additional Building Above Grade, Below Grade
Structure Type Vaulted Ceilings
New Construction N
Schools
School District Berkeley County Schools
Others
Senior Community No
Tax ID 01 19F005400000000
Ownership Fee Simple
SqFt Source Assessor
Special Listing Condition Standard

GET MORE INFORMATION





