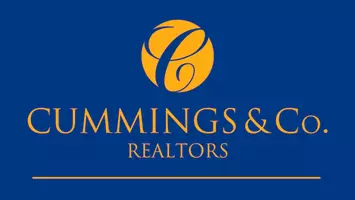
OPEN HOUSE
Sun Nov 24, 12:00pm - 4:00pm
UPDATED:
11/16/2024 11:56 AM
Key Details
Property Type Townhouse
Sub Type Interior Row/Townhouse
Listing Status Active
Purchase Type For Sale
Square Footage 1,386 sqft
Price per Sqft $216
Subdivision Whitaker Walk
MLS Listing ID NJCB2020582
Style Side-by-Side
Bedrooms 3
Full Baths 2
Half Baths 1
HOA Fees $150/mo
HOA Y/N Y
Abv Grd Liv Area 1,386
Originating Board BRIGHT
Year Built 2024
Annual Tax Amount $517
Tax Year 2023
Lot Size 1,577 Sqft
Acres 0.04
Lot Dimensions 21.00 x 75.00
Property Description
As you ascend to the Second Floor, you’ll find the Owner's Suite, complete with a private bath and a walk-in closet that provides ample storage space. Two additional bedrooms offer versatility and room to grow. The bedrooms offer flexibility for guests, a home office, or even a hobby room. No more hauling laundry up and down stairs - the bedroom-level laundry adds convenience to your daily routine.
The Millville Townhome also offers an optional finished basement with a recreation room and full bath, allowing for even more space to relax, work out, or entertain.
Experience the best of both worlds - all the benefits of a single-family home in a more manageable size of a townhome. Make this your dream home today!
Location
State NJ
County Cumberland
Area Millville City (20610)
Zoning R
Rooms
Other Rooms Dining Room, Bedroom 2, Bedroom 3, Kitchen, Great Room, Bathroom 2, Primary Bathroom
Basement Poured Concrete, Interior Access, Rough Bath Plumb, Unfinished
Interior
Interior Features Carpet, Floor Plan - Open, Kitchen - Island, Recessed Lighting
Hot Water Electric
Cooling Central A/C
Flooring Luxury Vinyl Plank, Carpet, Ceramic Tile
Equipment Built-In Range, Dishwasher, Microwave
Fireplace N
Appliance Built-In Range, Dishwasher, Microwave
Heat Source Natural Gas
Laundry Has Laundry, Hookup, Upper Floor
Exterior
Fence Vinyl
Utilities Available Cable TV Available
Waterfront N
Water Access N
Roof Type Shingle
Accessibility None
Garage N
Building
Story 2
Foundation Concrete Perimeter
Sewer Public Sewer
Water Public
Architectural Style Side-by-Side
Level or Stories 2
Additional Building Above Grade, Below Grade
Structure Type 9'+ Ceilings,Dry Wall
New Construction Y
Schools
School District Millville Board Of Education
Others
HOA Fee Include Common Area Maintenance,Water,Sewer,Trash
Senior Community No
Tax ID 10-00268-00008 40
Ownership Fee Simple
SqFt Source Assessor
Special Listing Condition Standard

GET MORE INFORMATION



