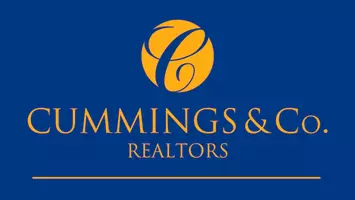
UPDATED:
10/15/2024 07:58 PM
Key Details
Property Type Single Family Home
Sub Type Detached
Listing Status Pending
Purchase Type For Sale
Square Footage 2,286 sqft
Price per Sqft $225
Subdivision Unknown
MLS Listing ID 657348
Style Other
Bedrooms 3
Full Baths 2
Half Baths 2
HOA Fees $75/mo
HOA Y/N Y
Abv Grd Liv Area 1,586
Originating Board CAAR
Year Built 1992
Annual Tax Amount $3,991
Tax Year 2024
Lot Size 10,890 Sqft
Acres 0.25
Property Description
Location
State VA
County Albemarle
Zoning R-4
Rooms
Other Rooms Living Room, Dining Room, Kitchen, Den, Foyer, Breakfast Room, Laundry, Office, Full Bath, Half Bath, Additional Bedroom
Basement Fully Finished, Full, Interior Access, Outside Entrance
Interior
Heating Central, Forced Air
Cooling Central A/C
Fireplaces Type Wood
Inclusions Range, Refrigerator, Dishwasher, Washer, Dryer, Refrigerator in basement, TV in basement den (2nd refrigerator and TV are not warranted)
Fireplace N
Exterior
Accessibility None
Garage N
Building
Story 2
Foundation Block
Sewer Public Sewer
Water Public Hook-up Available
Architectural Style Other
Level or Stories 2
Additional Building Above Grade, Below Grade
New Construction N
Schools
Middle Schools Walton
High Schools Monticello
School District Albemarle County Public Schools
Others
Ownership Other
Special Listing Condition Standard

GET MORE INFORMATION





