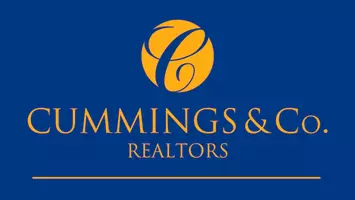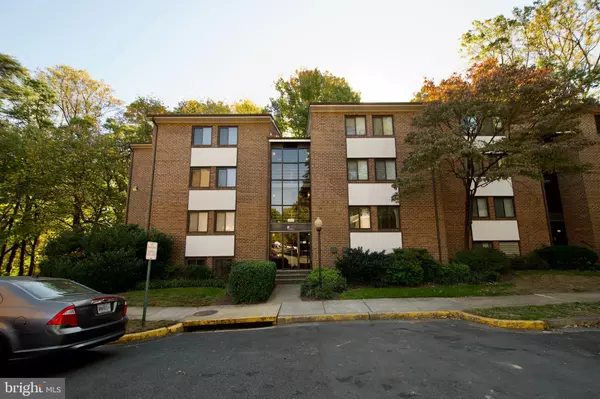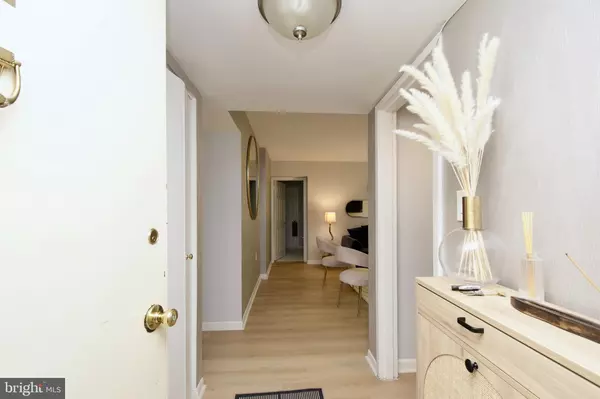
UPDATED:
11/20/2024 01:23 AM
Key Details
Property Type Condo
Sub Type Condo/Co-op
Listing Status Active
Purchase Type For Sale
Square Footage 1,207 sqft
Price per Sqft $326
Subdivision Northgate Condo
MLS Listing ID VAFX2208924
Style Unit/Flat
Bedrooms 3
Full Baths 2
Condo Fees $708/mo
HOA Y/N N
Abv Grd Liv Area 1,207
Originating Board BRIGHT
Year Built 1971
Annual Tax Amount $3,727
Tax Year 2024
Property Description
Step inside to discover an updated kitchen featuring stainless steel appliances and an in-unit washer/dryer, providing both style and convenience. The bright, separate dining room opens into a spacious living area, perfect for both relaxing and entertaining. The primary suite is a true retreat, boasting a walk-in closet and an updated en-suite bathroom.
Enjoy the privacy of a secluded patio area—a peaceful space for morning coffee or evening unwinding. The neighborhood offers extensive amenities, including scenic walking trails, and playgrounds for young ones, ensuring there’s something for everyone.
Located near premier shopping, dining, and entertainment options, plus easy access to the Beltway and proximity to Washington, DC, this property combines tranquility with convenience. Don’t miss this opportunity to call this exceptional condo your new home!
Location
State VA
County Fairfax
Zoning 372
Rooms
Main Level Bedrooms 3
Interior
Interior Features Formal/Separate Dining Room, Kitchen - Eat-In, Kitchen - Table Space, Primary Bath(s), Upgraded Countertops, Walk-in Closet(s), Window Treatments
Hot Water Natural Gas
Heating Forced Air
Cooling Central A/C
Fireplace N
Heat Source Natural Gas
Exterior
Exterior Feature Patio(s)
Amenities Available Tot Lots/Playground
Waterfront N
Water Access N
Accessibility Other
Porch Patio(s)
Garage N
Building
Story 1
Unit Features Garden 1 - 4 Floors
Sewer Public Sewer
Water Public
Architectural Style Unit/Flat
Level or Stories 1
Additional Building Above Grade, Below Grade
New Construction N
Schools
School District Fairfax County Public Schools
Others
Pets Allowed Y
HOA Fee Include Air Conditioning,Common Area Maintenance,Electricity,Ext Bldg Maint,Gas,Heat,Management,Reserve Funds,Road Maintenance,Sewer,Trash,Water,Other
Senior Community No
Tax ID 0172 35230001C
Ownership Condominium
Special Listing Condition Standard
Pets Description No Pet Restrictions

GET MORE INFORMATION





