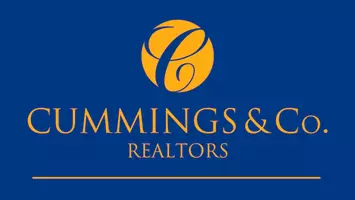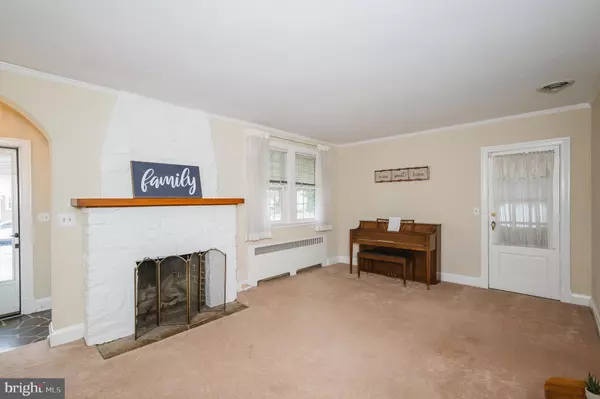For more information regarding the value of a property, please contact us for a free consultation.
Key Details
Sold Price $282,000
Property Type Single Family Home
Sub Type Detached
Listing Status Sold
Purchase Type For Sale
Square Footage 2,078 sqft
Price per Sqft $135
Subdivision Parkville
MLS Listing ID MDBA2035888
Sold Date 04/05/22
Style Colonial
Bedrooms 4
Full Baths 2
Half Baths 1
HOA Y/N N
Abv Grd Liv Area 1,818
Originating Board BRIGHT
Year Built 1936
Annual Tax Amount $3,833
Tax Year 2022
Lot Size 7,497 Sqft
Acres 0.17
Property Description
***OFFERS ARE DUE BY MONDAY 3/21 AT 10PM ***Square footage in tax record is not correct, square footage with addition is 1,818. Charm City character with so many updates! Addition includes huge first floor primary bedroom and full bath with accessible shower, laundry and spacious walk-in closet. Andersen windows, newer architectural shingle roof and sump pump, dual-zoned HVAC from 2016 and water heater from 2018. Hardwood floors under carpet of main floor are just waiting for your finishing touch! This well-kept home is freshly painted throughout and includes a gas fireplace in the living room, a walk-in panty and updated countertops in the kitchen, and crown and chair moldings in the dining room (piano conveys at no charge if buyer desires). Covered stone side porch has plenty of space for relaxing in the shade. Partially finished basement has unique stone storage room formerly used as a garage. Level lot has a rear patio for additional parking and newer shed. All you have to do is move in!
Location
State MD
County Baltimore City
Zoning R-1
Direction Southeast
Rooms
Other Rooms Living Room, Dining Room, Primary Bedroom, Bedroom 2, Bedroom 3, Bedroom 4, Kitchen, Foyer, Laundry, Recreation Room, Storage Room, Utility Room, Primary Bathroom, Full Bath, Half Bath
Basement Partially Finished, Sump Pump, Walkout Stairs, Water Proofing System, Drainage System
Main Level Bedrooms 1
Interior
Interior Features Entry Level Bedroom, Formal/Separate Dining Room, Kitchen - Eat-In, Kitchen - Galley, Pantry, Tub Shower, Walk-in Closet(s), Attic, Carpet, Ceiling Fan(s), Chair Railings, Crown Moldings
Hot Water Natural Gas
Heating Zoned, Central, Forced Air
Cooling Multi Units, Zoned, Central A/C
Fireplaces Number 1
Fireplaces Type Stone
Equipment Built-In Microwave, Dishwasher, Disposal, Dryer - Electric, Oven/Range - Electric, Refrigerator, Water Heater
Fireplace Y
Appliance Built-In Microwave, Dishwasher, Disposal, Dryer - Electric, Oven/Range - Electric, Refrigerator, Water Heater
Heat Source Natural Gas
Laundry Main Floor
Exterior
Exterior Feature Porch(es), Roof
Garage Spaces 1.0
Fence Chain Link, Wood
Utilities Available Natural Gas Available, Phone Connected
Waterfront N
Water Access N
Roof Type Architectural Shingle
Accessibility Grab Bars Mod, Other Bath Mod
Porch Porch(es), Roof
Total Parking Spaces 1
Garage N
Building
Lot Description Level
Story 3
Foundation Stone, Crawl Space
Sewer Public Sewer
Water Public
Architectural Style Colonial
Level or Stories 3
Additional Building Above Grade, Below Grade
New Construction N
Schools
Elementary Schools Woodhome Elementary-Middle School
School District Baltimore City Public Schools
Others
Senior Community No
Tax ID 0327045545 004
Ownership Ground Rent
SqFt Source Assessor
Security Features Security System
Acceptable Financing Cash, Conventional, FHA, VA
Listing Terms Cash, Conventional, FHA, VA
Financing Cash,Conventional,FHA,VA
Special Listing Condition Standard
Read Less Info
Want to know what your home might be worth? Contact us for a FREE valuation!

Our team is ready to help you sell your home for the highest possible price ASAP

Bought with Ricky Nelson • Cummings & Co. Realtors
GET MORE INFORMATION





